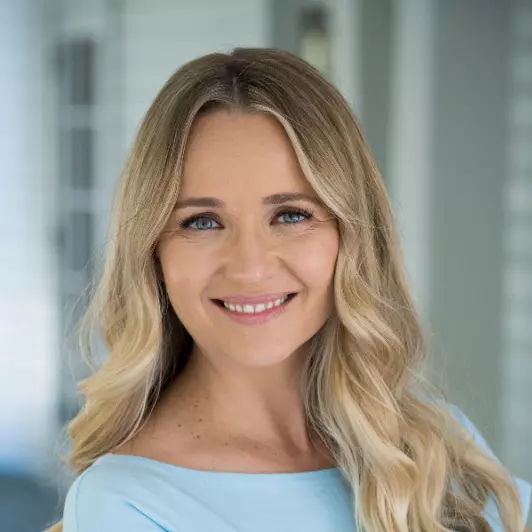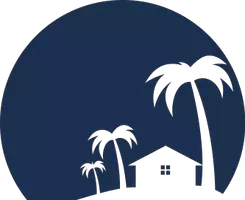For more information regarding the value of a property, please contact us for a free consultation.
11514 SUN RD Dade City, FL 33525
Want to know what your home might be worth? Contact us for a FREE valuation!

Our team is ready to help you sell your home for the highest possible price ASAP
Key Details
Sold Price $345,000
Property Type Single Family Home
Sub Type Single Family Residence
Listing Status Sold
Purchase Type For Sale
Square Footage 1,614 sqft
Price per Sqft $213
Subdivision Orange Valley
MLS Listing ID TB8380504
Sold Date 06/30/25
Bedrooms 4
Full Baths 2
HOA Y/N No
Year Built 1983
Annual Tax Amount $1,996
Lot Size 1.030 Acres
Acres 1.03
Property Sub-Type Single Family Residence
Source Stellar MLS
Property Description
One or more photo(s) has been virtually staged. Welcome to this wonderful pool home located in the highly sought-after Orange Valley neighborhood of Dade City! Situated on over an acre, this charming property features 3 bedrooms plus a den/flex space, 2 bathrooms, and an oversized 2-car garage. This all-block constructed home is ready for new owners to add their personal touch. Animal lovers and hobbyists will appreciate the agricultural (AR) zoning and the fully fenced yard. The property also boasts mature landscaping and an oversized garage with room for a workshop. New Pool Pump Installed May 2025 .Enjoy the tranquility of this excellent neighborhood while being just minutes away from Downtown Dade City's restaurants, shops, and medical facilities. With easy access to I-75 and Wesley Chapel, convenience is at your doorstep.
Don't miss this incredible opportunity! Please feel free to schedule your private tour today to see all that this home has to offer.
Location
State FL
County Pasco
Community Orange Valley
Area 33525 - Dade City/Richland
Zoning AR
Rooms
Other Rooms Den/Library/Office
Interior
Interior Features Ceiling Fans(s), Kitchen/Family Room Combo, Open Floorplan, Primary Bedroom Main Floor, Thermostat
Heating Central
Cooling Central Air
Flooring Carpet, Vinyl
Fireplace false
Appliance Dishwasher, Range, Refrigerator
Laundry Laundry Room
Exterior
Exterior Feature Sidewalk
Parking Features Driveway, Garage Door Opener, Guest, Off Street, Oversized, Parking Pad
Garage Spaces 2.0
Fence Chain Link
Pool Heated, In Ground, Screen Enclosure
Community Features Street Lights
Utilities Available BB/HS Internet Available, Cable Available, Cable Connected, Electricity Available, Electricity Connected, Phone Available, Public, Water Connected
View Pool
Roof Type Shingle
Porch Covered, Front Porch
Attached Garage true
Garage true
Private Pool Yes
Building
Lot Description In County, Level, Oversized Lot, Paved
Entry Level One
Foundation Slab
Lot Size Range 1 to less than 2
Sewer Septic Tank
Water Public
Structure Type Block,Brick
New Construction false
Schools
Elementary Schools Pasco Elementary School-Po
Middle Schools Centennial Middle-Po
High Schools Pasco High-Po
Others
Pets Allowed Yes
Senior Community No
Ownership Fee Simple
Acceptable Financing Cash, Conventional
Listing Terms Cash, Conventional
Num of Pet 1
Special Listing Condition None
Read Less

© 2025 My Florida Regional MLS DBA Stellar MLS. All Rights Reserved.
Bought with ERA GRIZZARD REAL ESTATE



