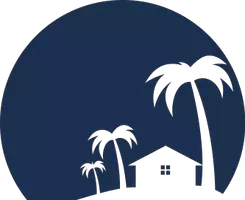10806 SW 86TH AVE Ocala, FL 34481
UPDATED:
Key Details
Property Type Single Family Home
Sub Type Single Family Residence
Listing Status Active
Purchase Type For Sale
Square Footage 1,252 sqft
Price per Sqft $175
Subdivision Oak Run Nbrhd 12
MLS Listing ID OM703189
Bedrooms 2
Full Baths 2
HOA Fees $176/mo
HOA Y/N Yes
Annual Recurring Fee 2116.2
Year Built 1993
Annual Tax Amount $2,954
Lot Size 8,276 Sqft
Acres 0.19
Lot Dimensions 84x96
Property Sub-Type Single Family Residence
Source Stellar MLS
Property Description
Welcome to this beautifully maintained 2-bedroom, 2-bathroom home with a spacious 2-car garage, located in the highly desirable 55+ community of Oak Run in Ocala. Featuring a newer roof installed in 2022, this move-in ready home offers a bright and open layout with vaulted ceilings and an abundance of natural light throughout. Enjoy laminate and tile flooring, no carpet for easy, low-maintenance living. The updated kitchen boasts granite countertops, stainless steel appliances, a modern tile backsplash, and plenty of cabinetry, perfect for both everyday use and entertaining. Both bathrooms feature granite vanities and tasteful updates. Relax and unwind in the screened porch, ideal for enjoying your morning coffee or evening breeze. Additional highlights include updated landscaping and fresh exterior paint, adding to the home's curb appeal and move-in ready charm. Oak Run offers resort-style living with amenities such as multiple pools, a golf course, fitness centers, pickleball, tennis, and endless social clubs and activities. Conveniently located near shopping, restaurants, and medical facilities. This home blends comfort, style, and community—don't miss this opportunity to enjoy the Florida lifestyle at its finest!
Location
State FL
County Marion
Community Oak Run Nbrhd 12
Area 34481 - Ocala
Zoning PUD
Interior
Interior Features Ceiling Fans(s), Open Floorplan, Solid Surface Counters, Solid Wood Cabinets, Stone Counters, Thermostat, Vaulted Ceiling(s), Window Treatments
Heating Central
Cooling Central Air
Flooring Laminate, Tile
Fireplace false
Appliance Dishwasher, Dryer, Microwave, Range, Refrigerator, Washer
Laundry In Garage
Exterior
Exterior Feature Lighting, Rain Gutters
Garage Spaces 2.0
Community Features Buyer Approval Required, Clubhouse, Deed Restrictions, Dog Park, Fitness Center, Gated Community - No Guard, Golf Carts OK, Golf, Pool, Restaurant, Special Community Restrictions, Tennis Court(s)
Utilities Available BB/HS Internet Available, Cable Available, Cable Connected, Electricity Available, Electricity Connected, Sewer Available, Sewer Connected, Water Available, Water Connected
Amenities Available Clubhouse, Fitness Center, Gated, Golf Course
Roof Type Shingle
Attached Garage true
Garage true
Private Pool No
Building
Story 1
Entry Level One
Foundation Slab
Lot Size Range 0 to less than 1/4
Sewer Public Sewer
Water Public
Structure Type Vinyl Siding,Frame
New Construction false
Others
Pets Allowed Cats OK, Dogs OK, Number Limit
HOA Fee Include Pool,Maintenance,Management,Recreational Facilities,Security,Trash
Senior Community Yes
Ownership Fee Simple
Monthly Total Fees $176
Acceptable Financing Cash, Conventional, FHA, VA Loan
Membership Fee Required Required
Listing Terms Cash, Conventional, FHA, VA Loan
Num of Pet 2
Special Listing Condition None
Virtual Tour https://www.propertypanorama.com/instaview/stellar/OM703189




