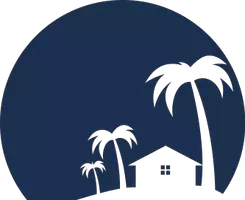2772 SOUTHLAND ST St Cloud, FL 34772
UPDATED:
Key Details
Property Type Single Family Home
Sub Type Single Family Residence
Listing Status Active
Purchase Type For Sale
Square Footage 1,863 sqft
Price per Sqft $295
Subdivision Twin Lakes Ph 2A-2B
MLS Listing ID S5133286
Bedrooms 3
Full Baths 2
HOA Fees $310/mo
HOA Y/N Yes
Annual Recurring Fee 3720.0
Year Built 2022
Annual Tax Amount $7,450
Lot Size 7,405 Sqft
Acres 0.17
Property Sub-Type Single Family Residence
Source Stellar MLS
Property Description
Stunning Captiva Floor Plan in Del Webb Twin Lakes – 55+ Gated Community! This gorgeous 3-bedroom, 2-bath home backs to a serene conservation area and features a screened-in pool & hot tub. Located in the highly sought-after Del Webb Twin Lakes community in Saint Cloud, FL it's perfect for active 55+ living!
Highlights include Custom touches throughout: tray ceilings, crown molding, custom paint, dimmable lighting, and surround sound inside and on the lanai. Open concept living gourmet kitchen with 42" cabinets, granite countertops, pendant lighting, porcelain farm sink, gas cooktop & oven, and a newer refrigerator. Indoor-outdoor flow: large sliding glass doors with electric zebra blinds open to the extended lanai, pool, and hot tub with waterfall & hurricane-proof awning. Luxurious primary suite: custom tray ceiling, ceiling fan, custom curtains, walk-in closet with shelving, and master bath with frameless shower doors, dual shower heads, and granite vanity.
Additional features: sealed paver driveway, custom glass entry door, upgraded toilets, foam insulation, and recently serviced HVAC system.
Community amenities: resort-style pool, lap pool, clubhouse, fitness center, tennis & pickleball courts, fishing, and pontoon/Jon boats on Live Oak Lake. Enjoy an active social lifestyle just minutes from Lake Nona Medical City, Orlando, the airport, theme parks, and Brevard beaches! Schedule your showing today – easy to show with notice.
Location
State FL
County Osceola
Community Twin Lakes Ph 2A-2B
Area 34772 - St Cloud (Narcoossee Road)
Zoning X
Interior
Interior Features Ceiling Fans(s), Crown Molding, High Ceilings, Kitchen/Family Room Combo, Living Room/Dining Room Combo, Solid Surface Counters, Split Bedroom, Tray Ceiling(s), Walk-In Closet(s), Window Treatments
Heating Electric, Heat Pump
Cooling Central Air
Flooring Ceramic Tile
Fireplace false
Appliance Convection Oven, Dishwasher, Disposal, Dryer, Microwave, Range, Range Hood, Refrigerator, Washer
Laundry Inside, Laundry Room
Exterior
Exterior Feature Awning(s), Rain Gutters, Sidewalk, Sliding Doors, Sprinkler Metered
Garage Spaces 2.0
Pool Gunite, In Ground
Community Features Street Lights
Utilities Available Cable Connected, Natural Gas Connected, Sewer Connected, Sprinkler Meter, Sprinkler Recycled, Water Connected
Water Access Yes
Water Access Desc Lake
Roof Type Shingle
Attached Garage true
Garage true
Private Pool Yes
Building
Story 1
Entry Level One
Foundation Slab
Lot Size Range 0 to less than 1/4
Builder Name Jones Homes
Sewer Public Sewer
Water Public
Structure Type Block
New Construction false
Others
Pets Allowed Yes
Senior Community Yes
Ownership Fee Simple
Monthly Total Fees $310
Acceptable Financing Cash, Conventional, VA Loan
Membership Fee Required Required
Listing Terms Cash, Conventional, VA Loan
Special Listing Condition None
Virtual Tour https://my.matterport.com/show/?m=U4x4EvtLnq6&mls=1




