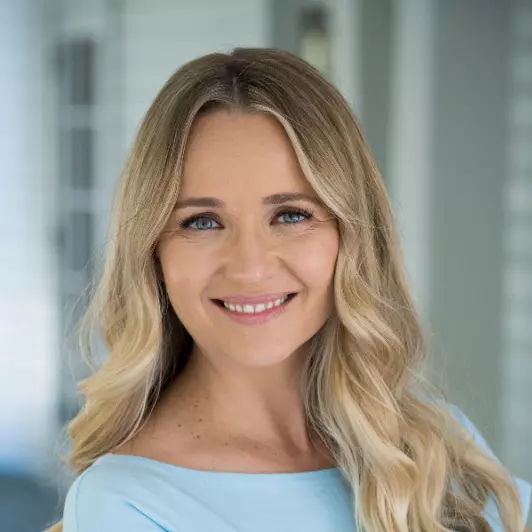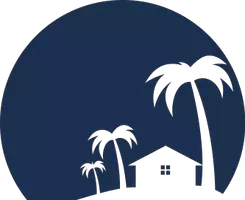For more information regarding the value of a property, please contact us for a free consultation.
5515 SASSPARILLA LN Orlando, FL 32821
Want to know what your home might be worth? Contact us for a FREE valuation!

Our team is ready to help you sell your home for the highest possible price ASAP
Key Details
Sold Price $410,000
Property Type Single Family Home
Sub Type Single Family Residence
Listing Status Sold
Purchase Type For Sale
Square Footage 1,873 sqft
Price per Sqft $218
Subdivision Summerset Village
MLS Listing ID O6100384
Sold Date 05/12/23
Bedrooms 3
Full Baths 2
Construction Status Completed
HOA Fees $74/mo
HOA Y/N Yes
Originating Board Stellar MLS
Annual Recurring Fee 888.0
Year Built 1988
Annual Tax Amount $2,119
Lot Size 10,454 Sqft
Acres 0.24
Lot Dimensions 66x155x66x162
Property Sub-Type Single Family Residence
Property Description
LOVELY, FABULOUS LOCATION, and priced to sell. Hurry this one will go fast! Features a large living room and dining room with SPLIT BEDROOMS complete with bathrooms on each side of the house. The eat in kitchen features UPDATED APPLIANCES, a breakfast bar, GARDEN WINDOW and a pass through window to the dining room. Enter your HUGE SCREENED LANAI from the MBR, LR or DR. The LOW HOA fees cover your LAWN CARE so go relax with your neighbors at your BEAUTIFUL CLUBHOUSE which features a SPARKLING POOL, hot tub, banquet room with a huge kitchen, gym, TENNIS COURTS and a screened lanai. The Williamsburg area is in the heart of the THEME PARK ATTRACTIONS, close to all major roads, the airport, shopping and dining. The possibilities are endless!
Location
State FL
County Orange
Community Summerset Village
Zoning P-D
Rooms
Other Rooms Formal Dining Room Separate, Media Room
Interior
Interior Features Ceiling Fans(s), Eat-in Kitchen, L Dining, Living Room/Dining Room Combo, Split Bedroom
Heating Central
Cooling Central Air
Flooring Carpet, Ceramic Tile, Other
Furnishings Negotiable
Fireplace false
Appliance Dishwasher, Dryer, Microwave, Range, Refrigerator, Washer
Laundry In Garage
Exterior
Exterior Feature Lighting, Private Mailbox, Sidewalk, Sliding Doors
Parking Features Driveway, Garage Door Opener, Off Street, On Street
Garage Spaces 2.0
Utilities Available Cable Available, Cable Connected, Electricity Available, Fire Hydrant, Phone Available, Street Lights, Water Available
Amenities Available Clubhouse, Fitness Center, Lobby Key Required, Other, Pool, Spa/Hot Tub, Tennis Court(s)
Roof Type Shingle
Attached Garage true
Garage true
Private Pool No
Building
Lot Description Street Dead-End, Landscaped, FloodZone, Sidewalk, Paved
Entry Level One
Foundation Slab
Lot Size Range 0 to less than 1/4
Sewer Public Sewer
Water Public
Structure Type Block,Stucco
New Construction false
Construction Status Completed
Others
Pets Allowed Yes
Senior Community No
Pet Size Medium (36-60 Lbs.)
Ownership Fee Simple
Monthly Total Fees $74
Acceptable Financing Cash, Conventional, FHA, VA Loan
Membership Fee Required Required
Listing Terms Cash, Conventional, FHA, VA Loan
Num of Pet 1
Special Listing Condition None
Read Less

© 2025 My Florida Regional MLS DBA Stellar MLS. All Rights Reserved.
Bought with PREMIUM PROPERTIES R.E SERVICE

