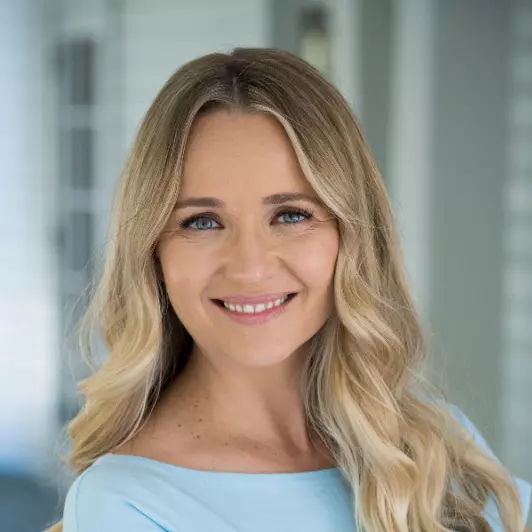For more information regarding the value of a property, please contact us for a free consultation.
707 W OHIO AVE Tampa, FL 33603
Want to know what your home might be worth? Contact us for a FREE valuation!

Our team is ready to help you sell your home for the highest possible price ASAP
Key Details
Sold Price $1,015,000
Property Type Single Family Home
Sub Type Single Family Residence
Listing Status Sold
Purchase Type For Sale
Square Footage 2,472 sqft
Price per Sqft $410
Subdivision Riverside North
MLS Listing ID TB8355377
Sold Date 04/24/25
Bedrooms 4
Full Baths 2
Half Baths 1
HOA Y/N No
Originating Board Stellar MLS
Year Built 2016
Annual Tax Amount $13,426
Lot Size 6,969 Sqft
Acres 0.16
Property Sub-Type Single Family Residence
Property Description
Located in the highly sought after Riverside Heights, this stunning 2016-built and recently updated pool home with solar panels and smart technology offers 4 bedrooms plus private office, 2 full and one half bath, high ceilings with tons of natural light, white cabinets, quartz countertops throughout, stainless steel appliances, an upstairs laundry room, 2 sets of fully paid-off solar panels, an attached 2-car garage, and a backyard oasis of your dreams. As you enter through the front door, French doors open to a private office that can easily be converted into a 5th bedroom. As you continue down the hall, you are welcomed into a large, open floorplan full of windows and beaming with natural light. Modern finishes and tile backsplash highlight the bright space. Sliding doors lead to the captivating backyard built for entertaining, with high-end turf, an outdoor kitchen, and saltwater pool that are all less than 3 years old. The pool features a waterfall, large sunbathing shelf, underwater seating bench, and automated cleaning system. The outdoor kitchen includes a large built-in gas grill, refrigerator, ice container, and storage space. There is also a shed for additional storage needs. Back inside, upstairs, you will find a large loft space that would be great for an additional living room, home gym, play room, or 2nd office. French doors lead to the oversized Primary Suite with a double tray ceiling and attached en suite bathroom and walk-in closet. The bathroom features double vanities with storage, a private water closet, and a separate shower and soaking tub. The oversized walk-in closet is complete with a custom closet organizing system. The additional three bedrooms are all spacious and offer plenty of closet space. This home also offers numerous smart features that can control the dual thermostats, front door lock, garage door, lights, and ceiling fans all from the touch of your phone or Alexa/Google voice control. You can relax and enjoy your dream home knowing this sturdy slab foundation and block construction home had no flooding or damage from the hurricanes. No HOA, no CDD, and not in a flood zone!
Riverside Heights is a fast growing area with numerous parks within the neighborhood, brick paved streets, and easy access to all that Tampa has to offer. It is located 1 mile from Armature Works and the Riverwalk, 4 miles from the international airport, and only a short drive to the local beaches, fine dining, and more. You don't want to miss out on this amazing home. Schedule your private showing today.
Location
State FL
County Hillsborough
Community Riverside North
Area 33603 - Tampa / Seminole Heights
Zoning RS-60
Rooms
Other Rooms Inside Utility, Loft
Interior
Interior Features Ceiling Fans(s), Eat-in Kitchen, High Ceilings, In Wall Pest System, Living Room/Dining Room Combo, Open Floorplan, PrimaryBedroom Upstairs, Smart Home, Solid Surface Counters, Thermostat, Tray Ceiling(s), Walk-In Closet(s)
Heating Central
Cooling Central Air
Flooring Carpet, Ceramic Tile
Fireplace false
Appliance Dishwasher, Disposal, Dryer, Electric Water Heater, Exhaust Fan, Microwave, Range, Refrigerator, Washer
Laundry Laundry Room, Upper Level
Exterior
Exterior Feature Hurricane Shutters, Lighting, Outdoor Grill, Outdoor Kitchen, Sidewalk, Sliding Doors, Storage
Parking Features Garage Door Opener
Garage Spaces 2.0
Fence Vinyl
Pool Auto Cleaner, In Ground, Lighting, Pool Alarm, Pool Sweep, Salt Water, Solar Power Pump
Utilities Available Public
Roof Type Shingle
Porch Covered, Front Porch, Patio
Attached Garage true
Garage true
Private Pool Yes
Building
Lot Description Sidewalk, Street Brick
Story 2
Entry Level Two
Foundation Slab
Lot Size Range 0 to less than 1/4
Sewer Public Sewer
Water Public
Structure Type Stucco
New Construction false
Schools
Elementary Schools Broward-Hb
Middle Schools Stewart-Hb
High Schools Hillsborough-Hb
Others
Senior Community No
Ownership Fee Simple
Acceptable Financing Cash, Conventional, FHA, VA Loan
Listing Terms Cash, Conventional, FHA, VA Loan
Special Listing Condition None
Read Less

© 2025 My Florida Regional MLS DBA Stellar MLS. All Rights Reserved.
Bought with PINEYWOODS REALTY LLC

