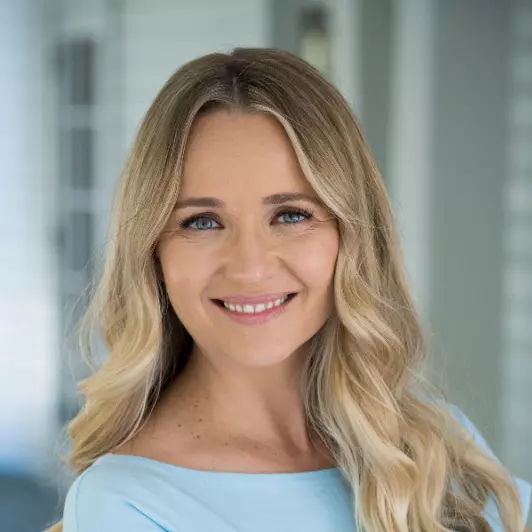For more information regarding the value of a property, please contact us for a free consultation.
3034 MOCKINGBIRD CT Clearwater, FL 33762
Want to know what your home might be worth? Contact us for a FREE valuation!

Our team is ready to help you sell your home for the highest possible price ASAP
Key Details
Sold Price $675,000
Property Type Single Family Home
Sub Type Single Family Residence
Listing Status Sold
Purchase Type For Sale
Square Footage 2,166 sqft
Price per Sqft $311
Subdivision Stonegate Unit I-Phase I
MLS Listing ID TB8373342
Sold Date 05/19/25
Bedrooms 4
Full Baths 2
Half Baths 1
Construction Status Completed
HOA Y/N No
Year Built 1981
Annual Tax Amount $7,090
Lot Size 10,018 Sqft
Acres 0.23
Property Sub-Type Single Family Residence
Source Stellar MLS
Property Description
Stunning 4BR Pool Home on Quiet Cul-de-Sac! This beautiful, 4 bedroom, 2.5 bath home with screened in pool, located on a quiet cul-de-sac in a sought-after country club community! This home is perfect for relaxing or entertaining guests. Enjoy a spacious, fenced backyard with a tire swing for the kiddos and tons of updates and charming features throughout. Step up to the inviting front porch with a nice landscaping and a front door that opens up to a new custom rod iron staircase. This space is so spacious with formal living and dining rooms featuring vinyl flooring throughout. The large family room with a cozy fireplace flows into the gorgeous kitchen, complete with: Center island, Gleaming wood cabinetry, Stone countertops, Stainless steel appliances, Closet pantry and so much more. Out back, your private oasis awaits! The covered porch and screened lanai feature a sparkling pavered pool, and a "summer kitchen" with JennAir-style grill, wet bar, and mini fridge—perfect for outdoor entertaining! Upstairs, you'll find 4 spacious bedrooms, including a generous primary suite with a fully remodeled bath offering: Soaking tub, Spacious shower and Dual sinks. Additional highlights include: Newer shingle roof (2017), Impact windows (2016), Hurricane-reinforced garage door, Water softener and Separate laundry room with storage. Enjoy community perks like a neighborhood preschool, park with green space, basketball courts, walking trail, and tot lot. All just minutes from BayCare Wellness Center, Publix, Carillon, and easily accessible to St. Pete, Clearwater, Tampa, and the beaches. This home truly has it all—space, style, and location!
Location
State FL
County Pinellas
Community Stonegate Unit I-Phase I
Area 33762 - Clearwater
Zoning R-2
Rooms
Other Rooms Family Room, Formal Dining Room Separate, Formal Living Room Separate, Inside Utility
Interior
Interior Features Ceiling Fans(s), Kitchen/Family Room Combo, PrimaryBedroom Upstairs, Solid Surface Counters, Solid Wood Cabinets, Stone Counters, Thermostat, Window Treatments
Heating Central
Cooling Central Air
Flooring Carpet, Ceramic Tile, Vinyl
Fireplaces Type Family Room
Furnishings Unfurnished
Fireplace true
Appliance Bar Fridge, Dishwasher, Disposal, Dryer, Ice Maker, Microwave, Range, Refrigerator, Washer, Water Softener
Laundry Inside, Laundry Room
Exterior
Exterior Feature Outdoor Grill
Parking Features Driveway, Garage Door Opener, Off Street
Garage Spaces 2.0
Fence Vinyl, Wood
Pool In Ground, Screen Enclosure
Community Features Golf
Utilities Available Public
Amenities Available Other
View Garden, Pool
Roof Type Shingle
Porch Covered, Front Porch, Rear Porch, Screened
Attached Garage true
Garage true
Private Pool Yes
Building
Lot Description Cul-De-Sac, Flood Insurance Required, FloodZone, In County, Sidewalk
Story 2
Entry Level Two
Foundation Other
Lot Size Range 0 to less than 1/4
Sewer Public Sewer
Water Public
Architectural Style Traditional
Structure Type Block,Stucco
New Construction false
Construction Status Completed
Others
Pets Allowed Yes
HOA Fee Include None
Senior Community No
Ownership Fee Simple
Acceptable Financing Cash, Conventional
Horse Property None
Listing Terms Cash, Conventional
Special Listing Condition None
Read Less

© 2025 My Florida Regional MLS DBA Stellar MLS. All Rights Reserved.
Bought with COMPASS FLORIDA LLC

